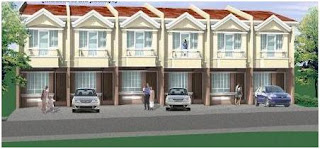IN CLASSIC STYLE AND SPLENDOUR?
The ticket to such a kind of lifestyle lies in an exclusive world
just a few minutes south of Metro Manila.

THE MANILA SOUTHWOODS RESIDENTIAL ESTATES
AND GOLF & COUNTRY CLUB
Much like a beautiful sculpture, the lines, curves, colors,
and overall ambience of Manila Southwoods are a class all its own.
From the elegance of the entrance gates ...
to the splendour of the internationally-acclaimed golf courses,
the wide open spaces and landscaped parks...
the grandeur of the Country Club...
and its luxurious amenities...
Add to all these the convenience of having a business center,
an educational institution, a church right in the very backyard of your home,
plus the prestige of living in an
environmentally-responsible community certified as
Asia’s First Audubon Cooperative Sanctuary
and you've got one of the finest communities in existence.
clean lines and smoothness of the roadways...
to the tastefully distinct homes nestled here – their elegant,
Manila Southwoods is undoubtedly a class act unparalleled in the country.
* street lampscommercial area
* provision for hotel
* office park (business center)
* education institution
* church
note: all facilities are existing...
With all these, our world is a better place.
And it continues to grow better and better each time.
The 5th phase, the next level of life’s evolution in Manila Southwoods is now open
SOUTHWOODS PEAK

Elevated as it is on rolling terrain, Manila Southwoods Peak is much like
living on top of the world. Its entire 27 hectares is spread on top of a hill,
overlooking the golf courses, the clubhouse, and as far as Laguna de Bay.
The panoramic views, coupled with the ambience of class, privacy,
and exclusivity, make life here so desirable, that the premier facilities
that go with the property are delightful additions that complete
the comfortable and luxurious lifestyle befitting the select few.
In all aspects that matter to the meticulous home maker,
living on top of the world equates to the
Manila Southwoods Peak.
cozy artistry, grand understated quality
that reflect a highly evolved taste and sense of life!

















































